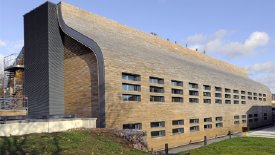Jan 17 2010
Straight and smooth curved Kalzip aluminium standing seam and galvanised liner sheets have been used to create the tightly sealed, insulated and weatherproofed building envelope of the Influenza Resource Centre (IRC) & UK Stem Cell Bank in South Mimms. The Kalzip is over-clad in white chestnut timber to satisfy local planning requirements for this environmentally sensitive rural location.

NIBSC (National Institute for Biological Standards & Control - a centre of the Health Protection Agency) appointed Design & Build contractor, Morgan Ashurst to do the construction work with cross-discipline design consultants, Morgan Professional Services (MPS) handling the detailed design and site support stage of the project.
As the IRC comprises mostly classified clean room laboratories, the main concern beforehand was to provide a wellinsulated and weatherproofed envelope capable of keeping out all external contaminants and preventing any internal biological agents from escaping into the environment. "Kalzip was the obvious choice to achieve the suitably sealed envelope with an efficient rainwater management system and able to cope with the structural loading of the timber rainscreen required to achieve the aesthetic appearance of this uniquely designed building," says MPS Design Manager, David Downing.
After consulting with Kalzip's technical team, MPS produced a specification with indicative details for each cladding junction. At this point, Kalzip's Approved Teamkal Contractor, Rossway Dowd became involved and took responsibility for the external envelope. A series of design development meetings followed which resulted in the production of a comprehensive set of detailed drawings.
As a precautionary measure, Rossway Dowd then produced a full scale 'Test Rig' mock-up of the complex curved part of the roof area in their workshops in order to pre-test the proposed design solution rather than risk dealing with any unforeseen problems on-site. This proved to be a wise decision as it highlighted a few issues that had not been evident from the drawings. "It was this proactive approach in achieving the correct design solution that led to the successful installation of the building envelope which meets the client's high expectations," concludes David Downing.
The solution involves the use of straight and curved extruded aluminium T-section supports which form a series of continuous vertical ribs along the building's length to create the desired envelope shape. The T-section supports are mounted on angle brackets attached to Kalzip aluminium seam clips that are fastened to the standing seam without penetrating the Kalzip. A continuous hidden gutter is installed just above top window level and 6 metre lengths of white chestnut cladding are affixed to the T-section supports in staggered formation to form the rainscreen.
Employing this over-cladding construction technique means that an infinite variety of creative design options are available to architects by using the Kalzip standing seam system to insulate and weatherproof the building envelope and carry virtually any type of rainscreen cladding as an aesthetic façade.